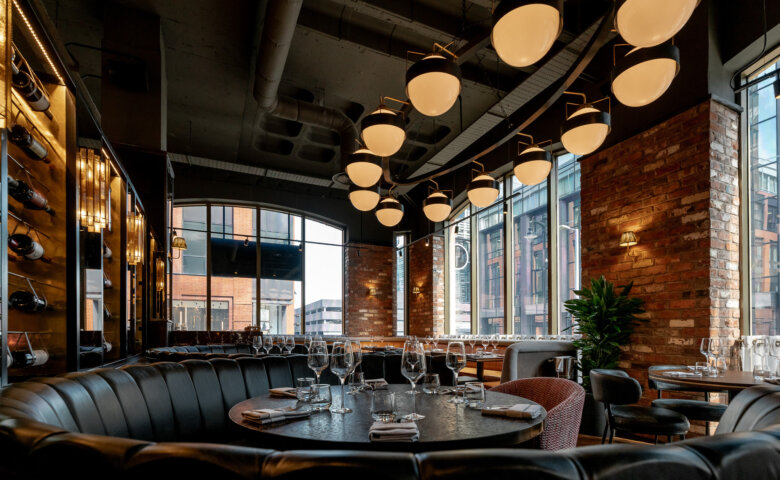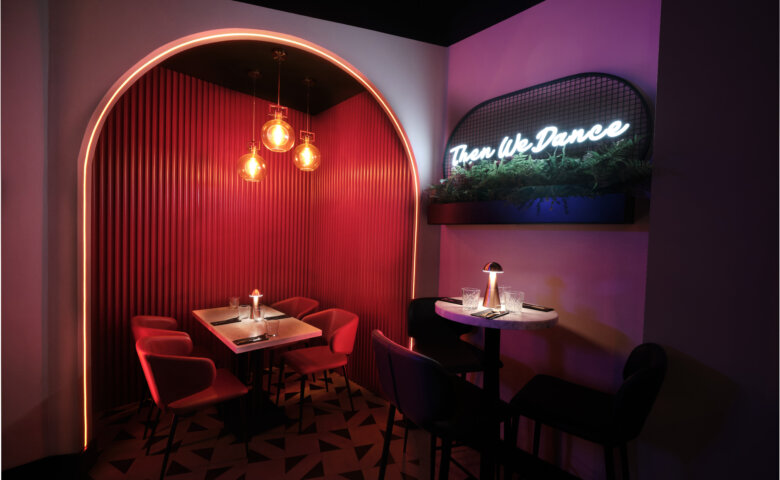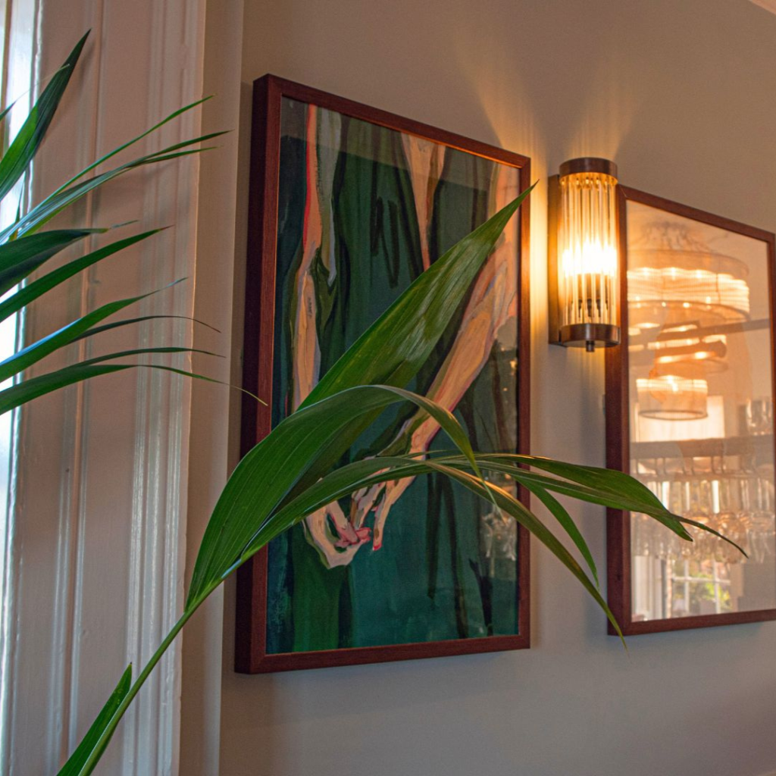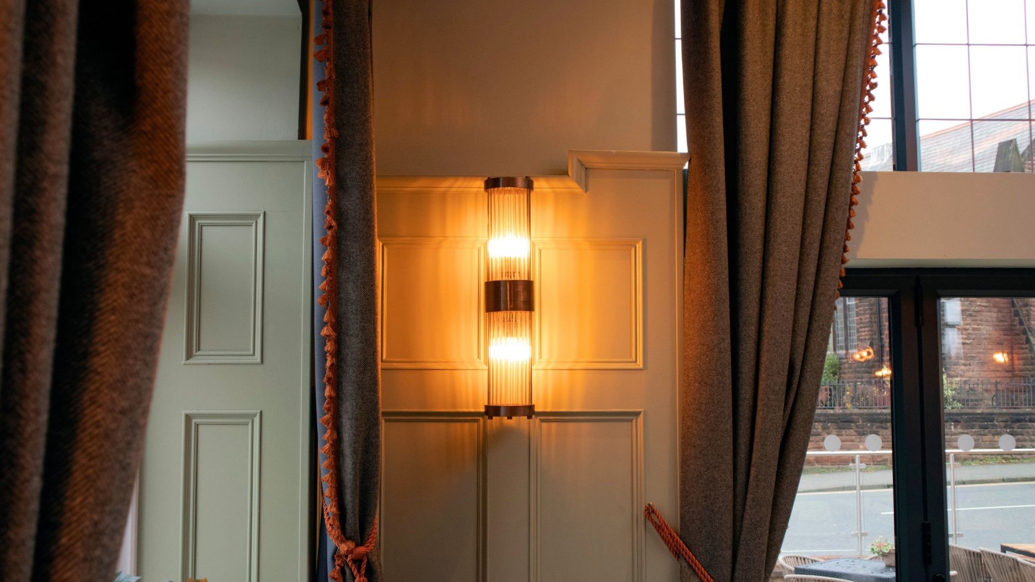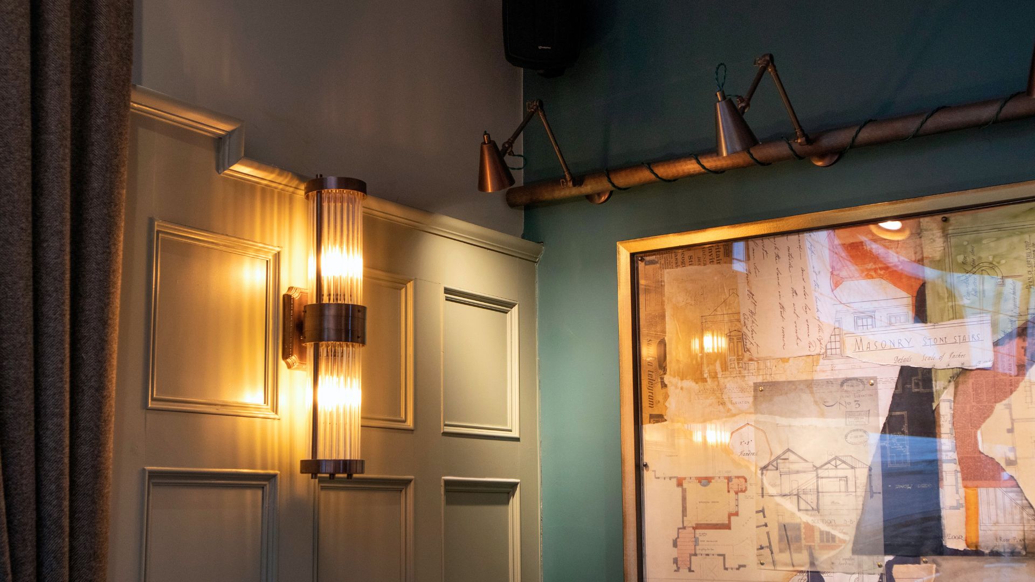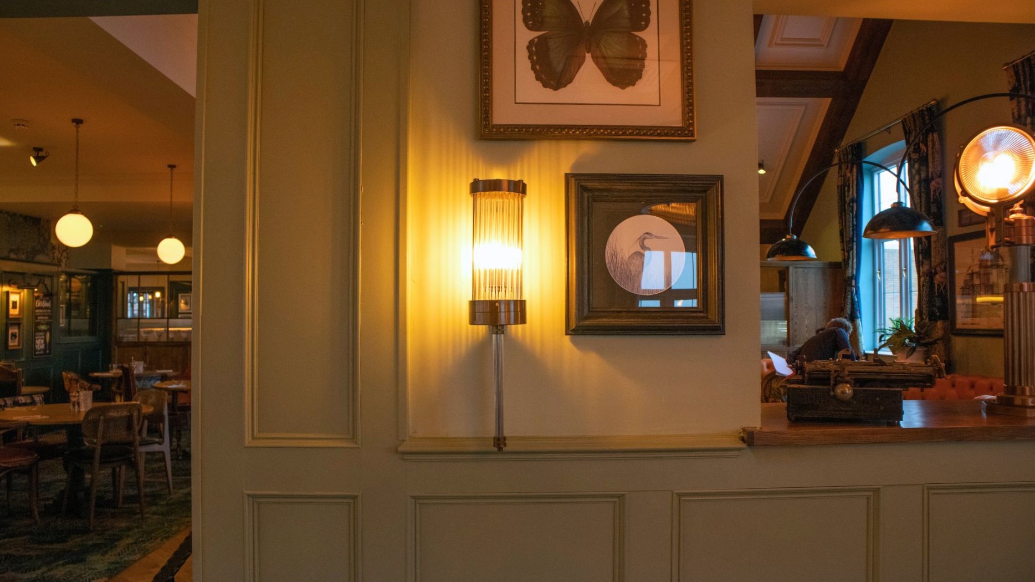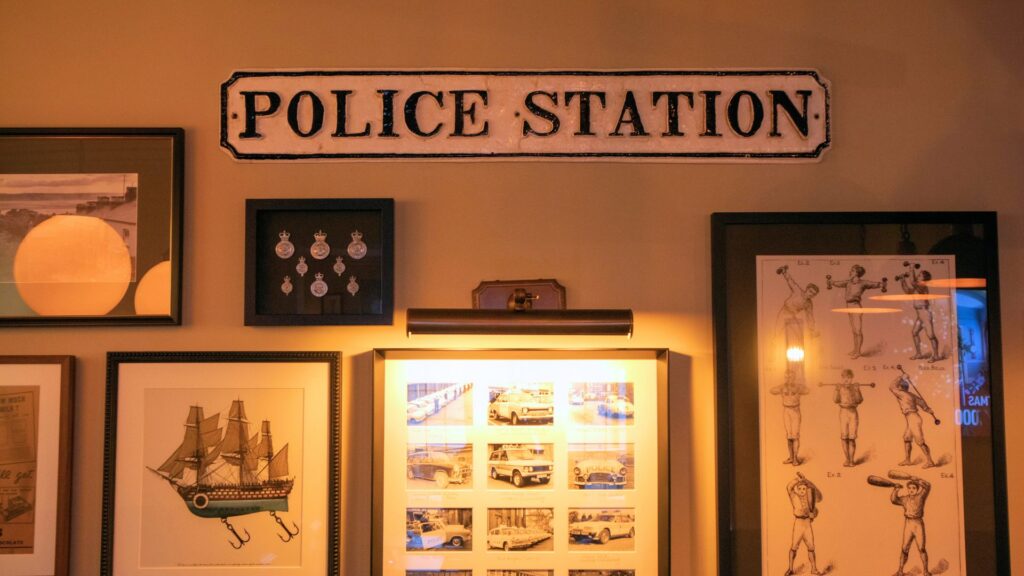Designing Pasture’s Bespoke Chandeliers

Pasture, Birmingham | Chrisp + Waterhouse
With references to Gothic Revival and medieval architecture, Pasture has become an aesthetic powerhouse in the heart of Birmingham.
Designers Chrisp + Waterhouse took on the project, and E2 Contract Lighting were asked to design and manufacture signature lighting for the space. The brief of a dark ambience with golden focal points was the inspiration throughout the lighting scheme, and we achieved this with warm finishes, textured glass, and intricate detailing. However, the statement pieces of the space are the six oval chandeliers that hang over the diners.
Birmingham's rapid growth of brass foundries throughout the 19th century made it the obvious choice of material, while Pasture's celebration of fire-based cooking influenced the finishes and colours of the design. The opal globes diffuse any harsh lighting in order to create a warm glow, perfect for an ambient dining space.

Ready for Delivering

Installation

Finished!

Photography - Stevie Campbell Creative

